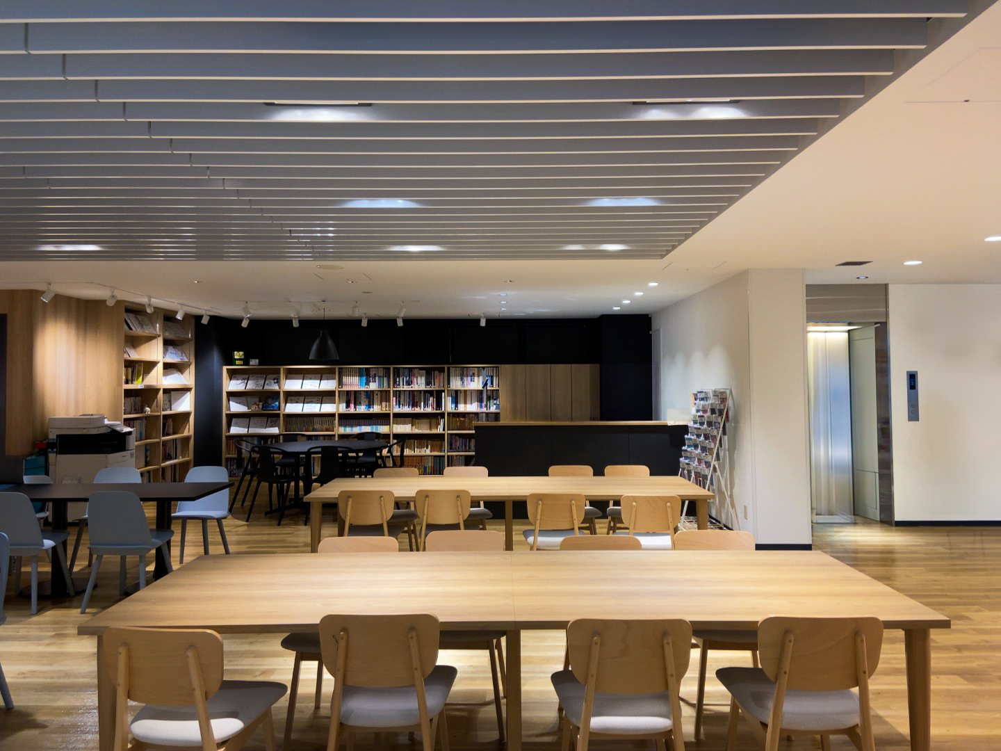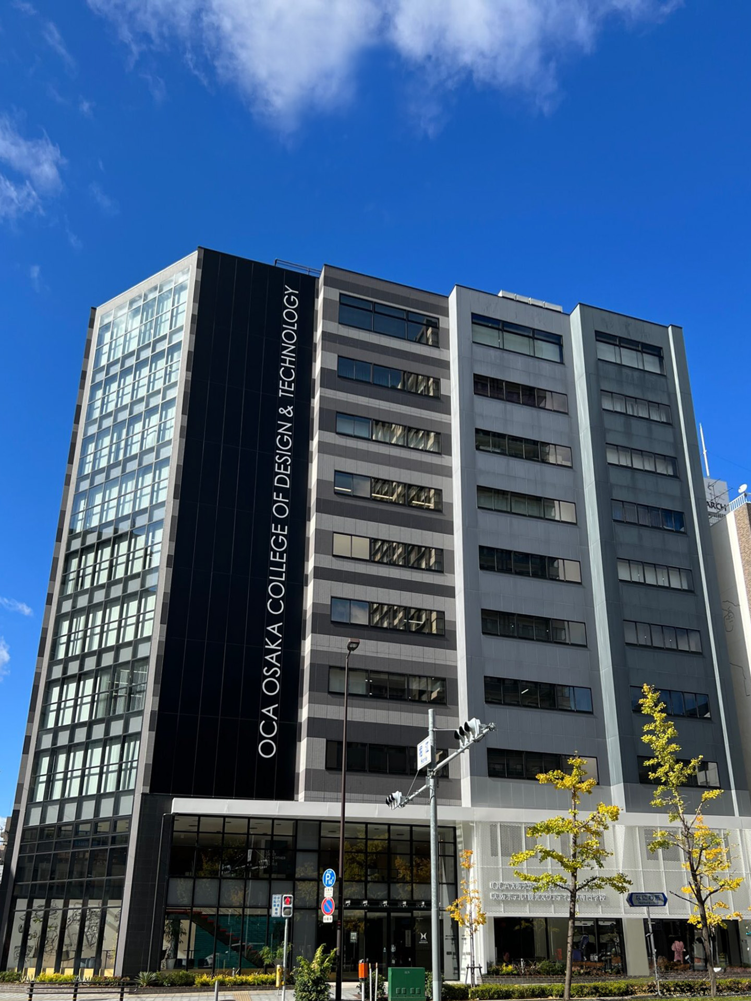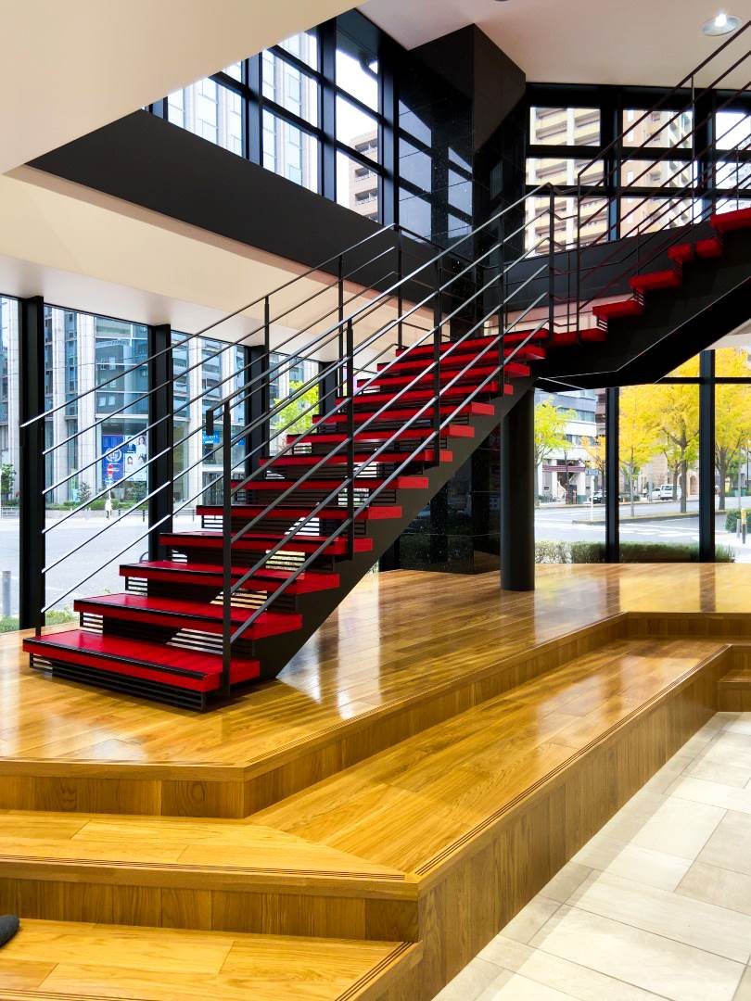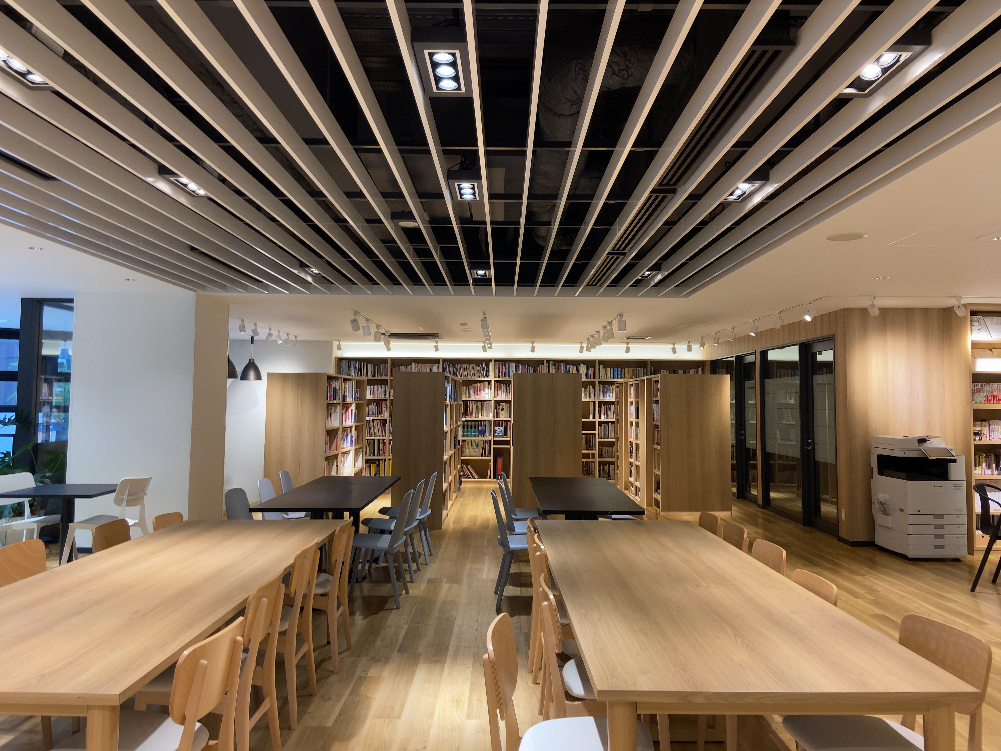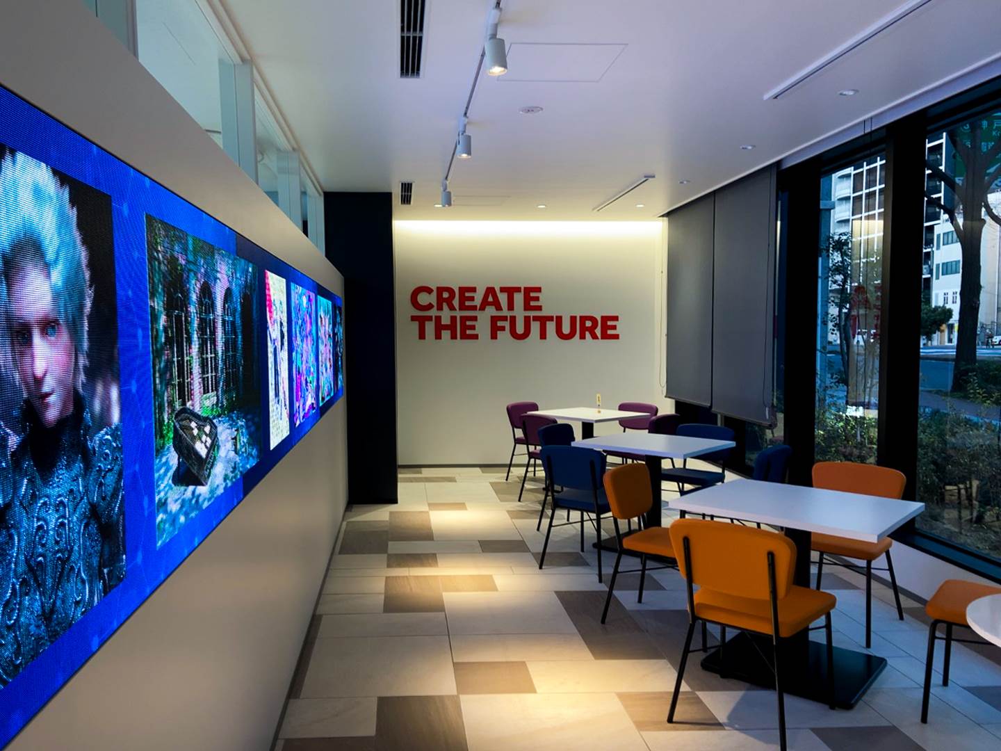OCA Osaka College Of Desgin And IT Technology, Renovation project
滋慶COMグループ / JIKEI COM GROUP
- OCA大阪デザイン&テクノロジー専門学校 改修計画
OCA大阪デザイン&テクノロジー専門学校の改修プロジェクトが完了しました。ファサードと1ー2階のリニューアルを実施。エントランスに一歩足を踏み入れると、開放的な空間の中に、図書ラウンジへと続くアイコニックな赤い階段が目を引きます。また、LEDスクリーンを設置し、学生の作品や情報を道行く人々に訴求できる機能を備えました。
さらに、学生や教職員が自然と集まり、談笑や交流が生まれるスペースを増設することで、コミュニケーションの活性化を目指しました。2階では壁を取り払い、機能性と快適さを兼ね備えた図書ラウンジへと一新。新たな空間が、学びと交流をより豊かにする環境を提供します。
The renovation project of OCA Osaka College Of Desgin And IT Technology has been completed. The facade and the first and second floors have undergone a comprehensive renewal. Stepping into the entrance, visitors are greeted by an open and inviting space, with an iconic red staircase leading to the library lounge as a standout feature. Additionally, an LED screen has been installed, enabling the display of student works and information to captivate passersby.
Furthermore, new spaces have been added to naturally encourage students and faculty to gather, fostering casual conversations and enhancing communication. On the second floor, walls were removed to create a library lounge that seamlessly blends functionality with comfort. This newly transformed environment is designed to enrich learning and interaction, providing an inspiring space for all.
